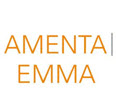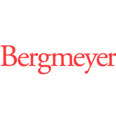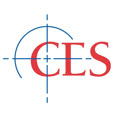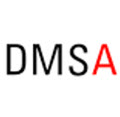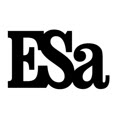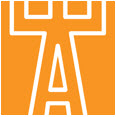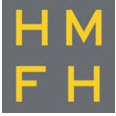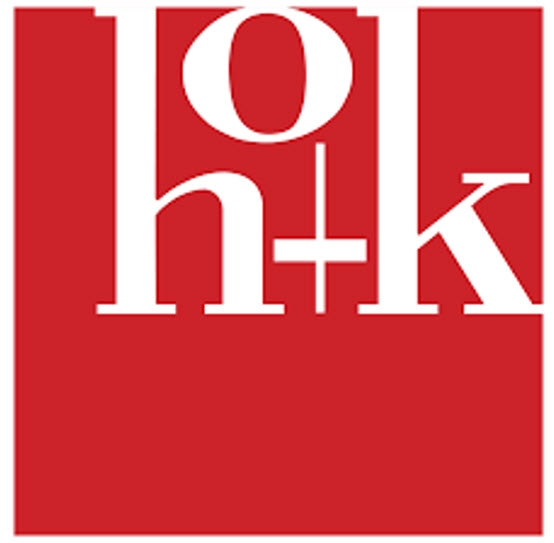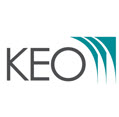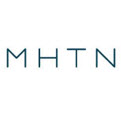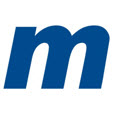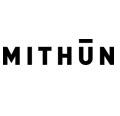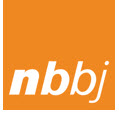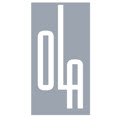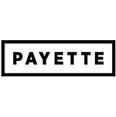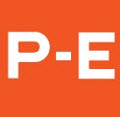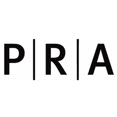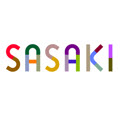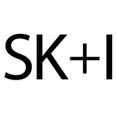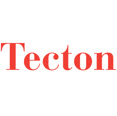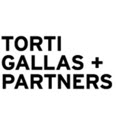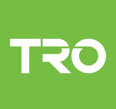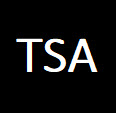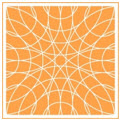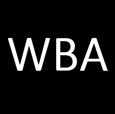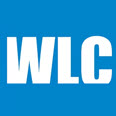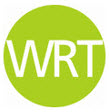OFFICE BIM STANDARDS Implementation with COLLECTUS
CDV Systems offers a streamlined approach to integrating your existing CAD and BIM standards using Collectus, enabling a rapid and efficient transition to a unique BIM standard setup tailored to your firm. Collectus simplifies the merging of existing Revit, AutoCAD, MicroStation, or hand-drawn office graphic standards into comprehensive Revit firm-wide graphic standards. This integration also encompasses the integrated Collectus BIM Execution Plan.
Our services extend to translating your architectural, landscape architectural, structural, and MEP standards into Collectus Revit project template files, annotations, dimensions, tags, symbols, schedules, legends, line weights, export & import settings, and title sheets. The implementation process is structured and customized to align with your company’s design and documentation workflow, ensuring familiarity and ease of use for your staff.
CLIENTS WHO RECEIVED OFFICE BIM IMPLEMENTATION SERVICES USING COLLECTUS CONTENT
JOHN KIZIOR, GLOBAL DIRECTOR, DELIVERY SOLUTIONS, AECOM
While this service is not a training program, our CDV Specialist collaborates directly with your Office Project Managers and BIM/CAD Managers to establish the core office Collectus BIM graphics, template standards, and server directory structures for project setup & structure. Our approach ensures that major graphic standards are addressed efficiently within a typical five-day service period, based on CDV Systems’ “Office BIM Implementation Requirements List.”
For offices with extensive needs, Collectus Credits can be used to develop and complete graphic standards as required. To jump-start your office BIM Implementation, consider Collectus. This package is designed to significantly enhance the implementation process and provide a robust foundation for your BIM standards. For more about Collectus, click here…


